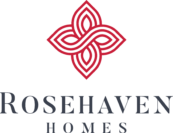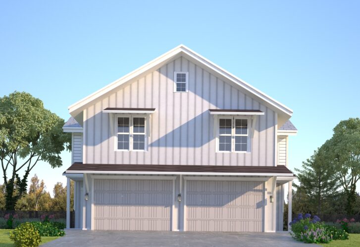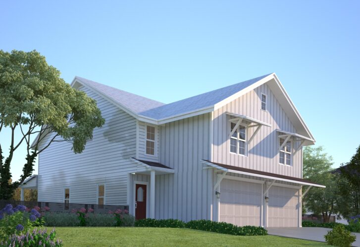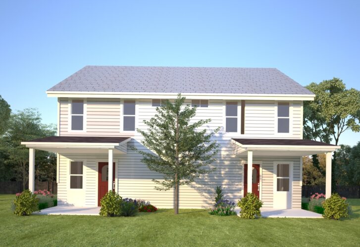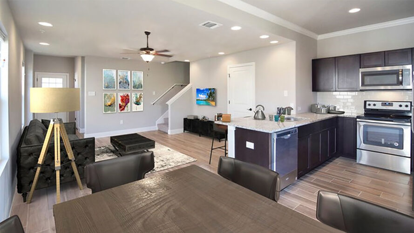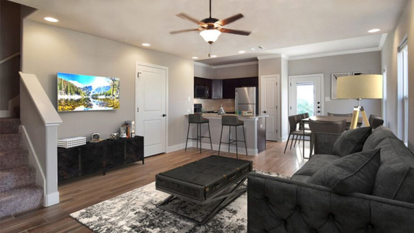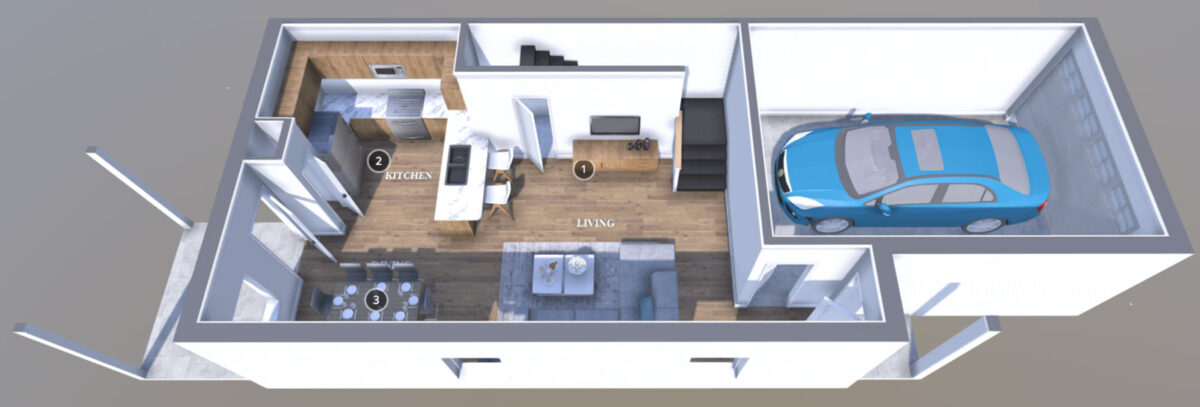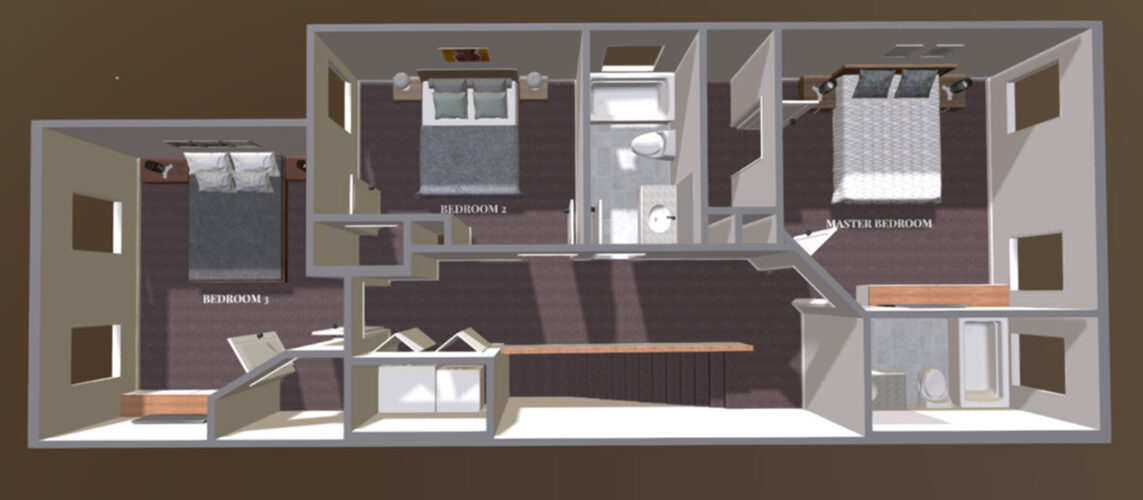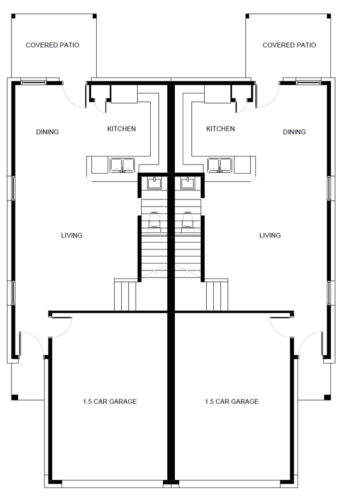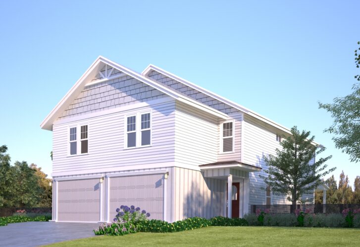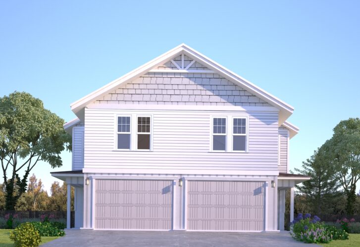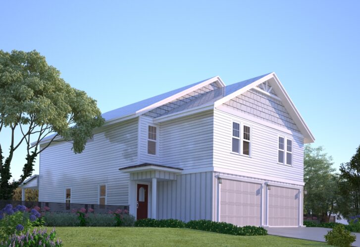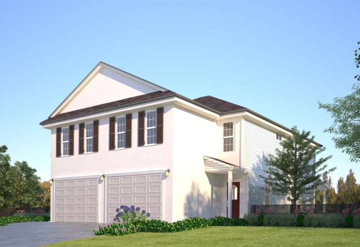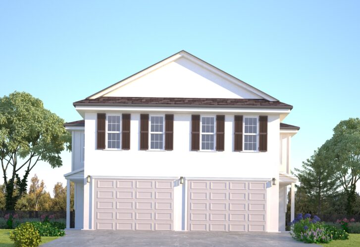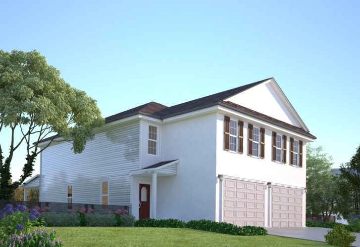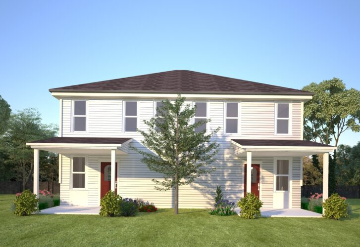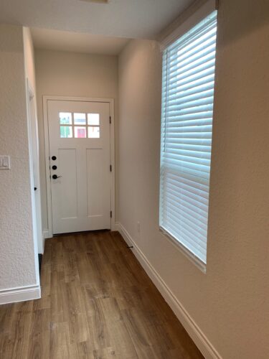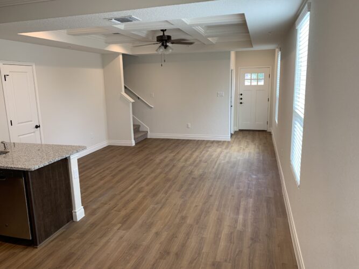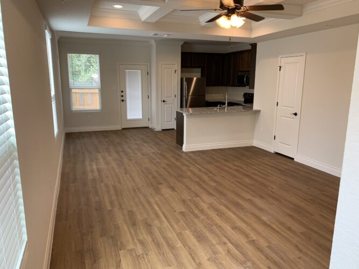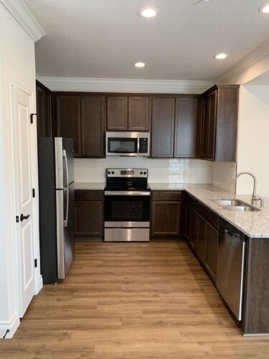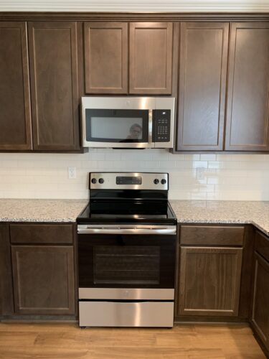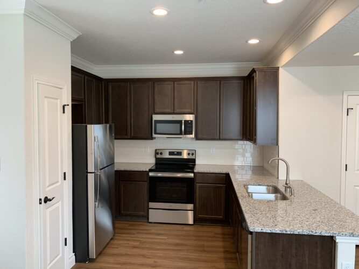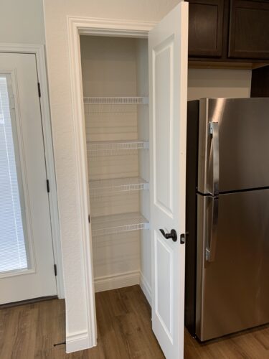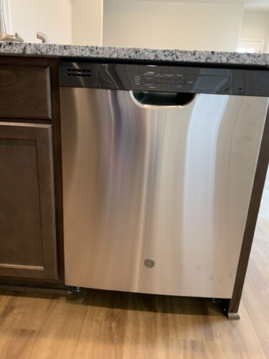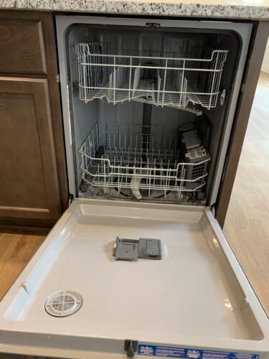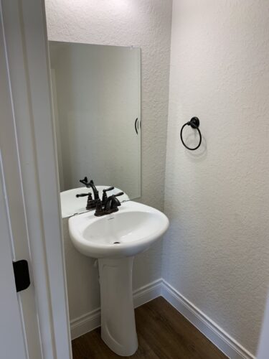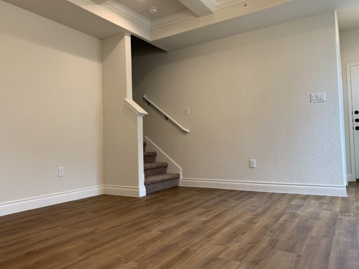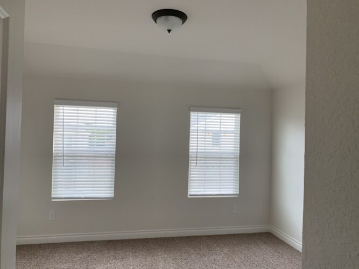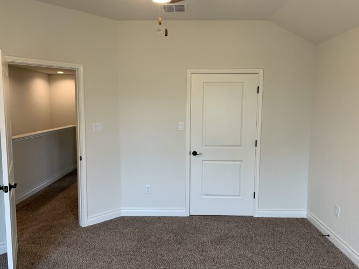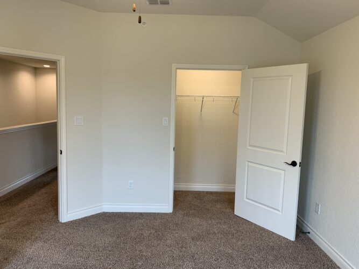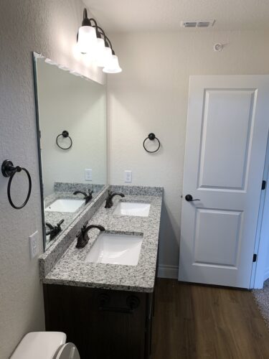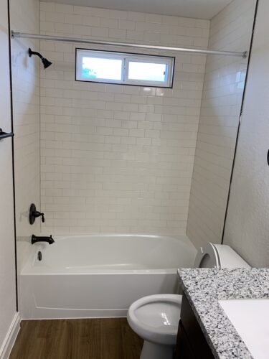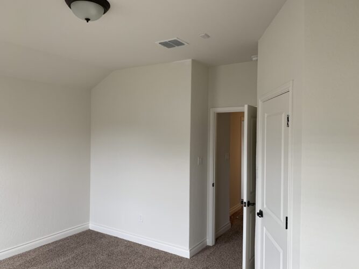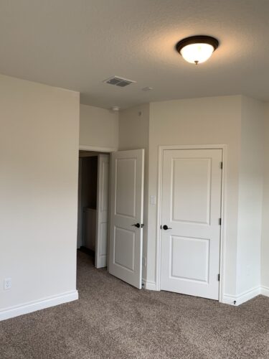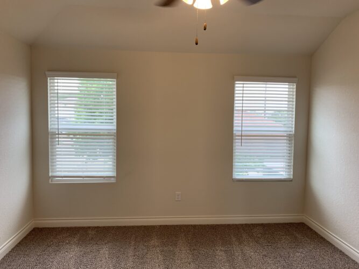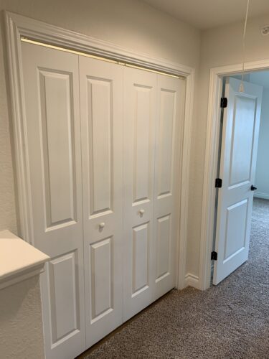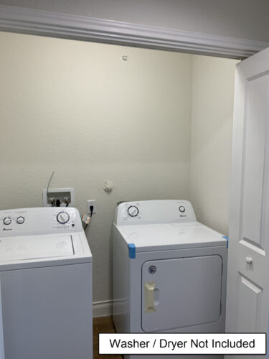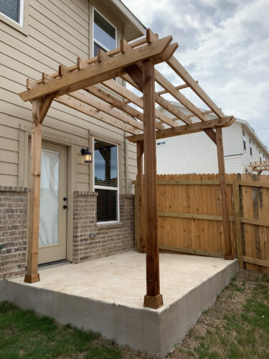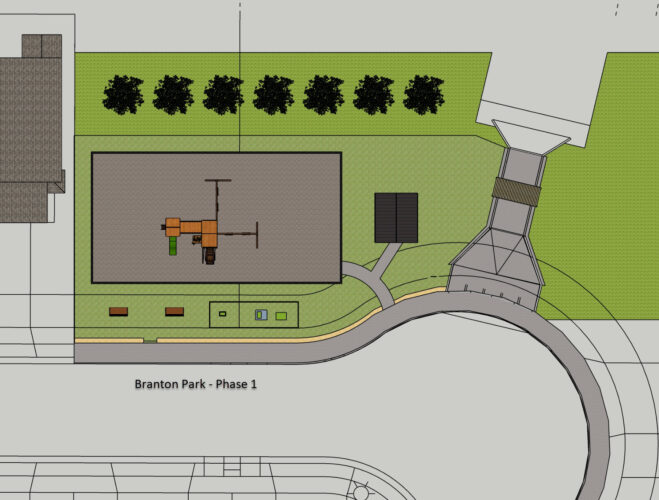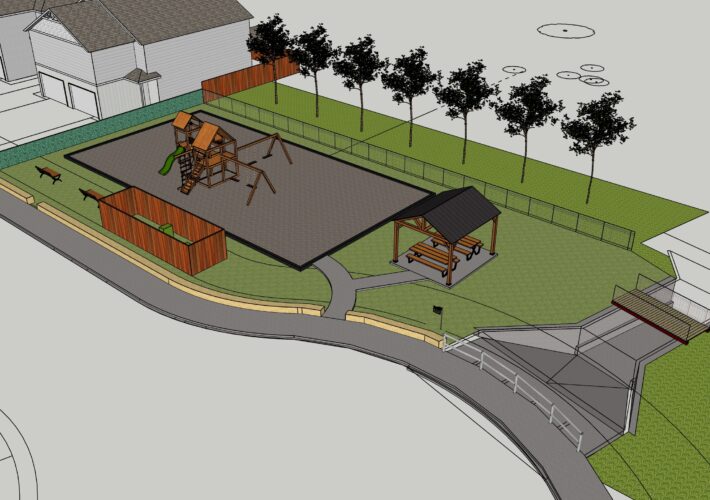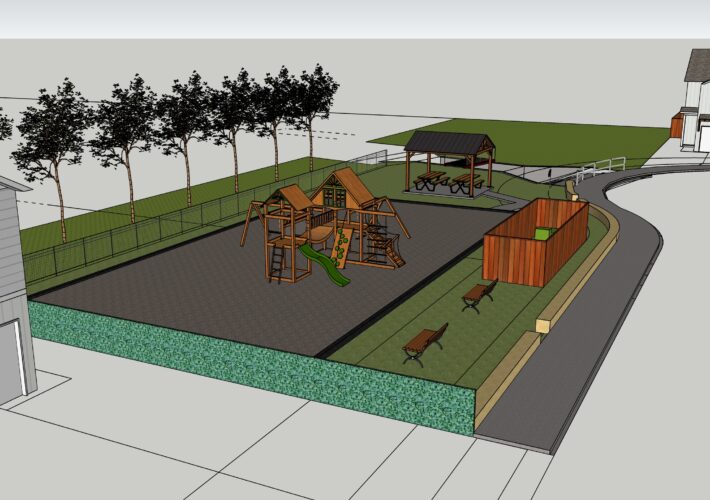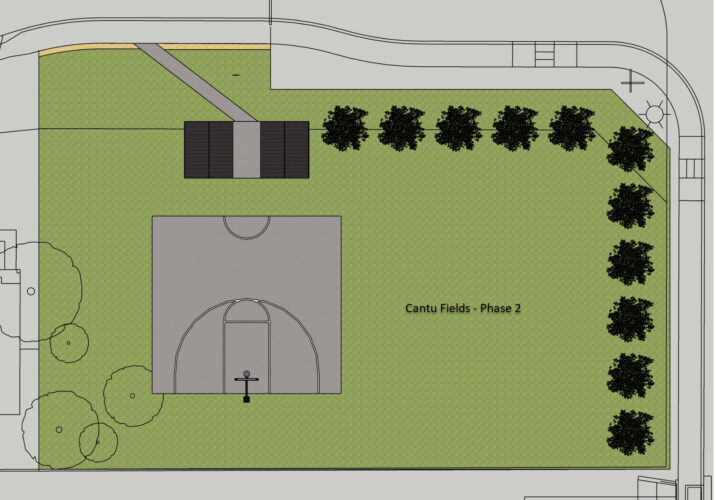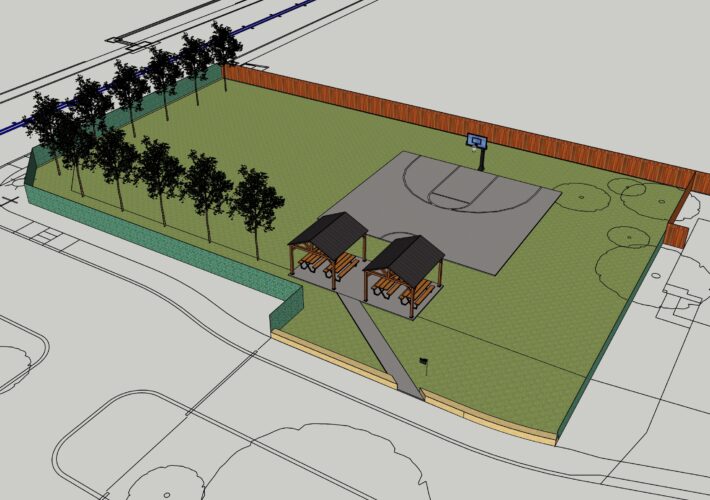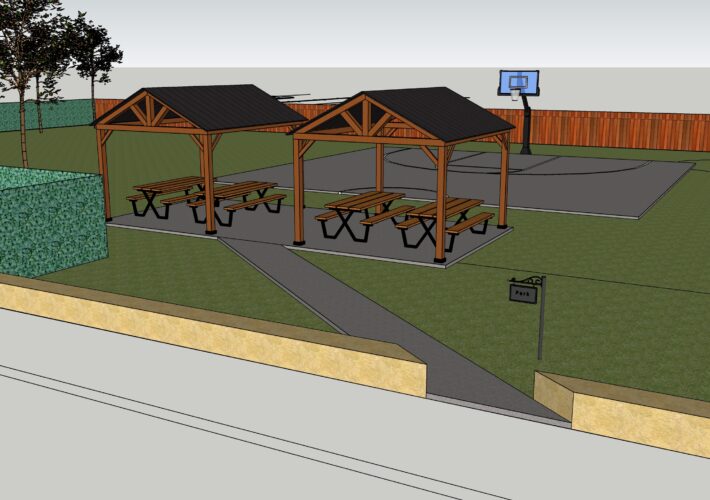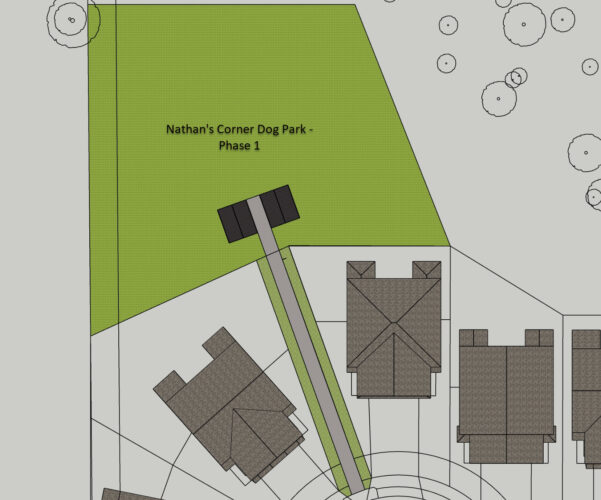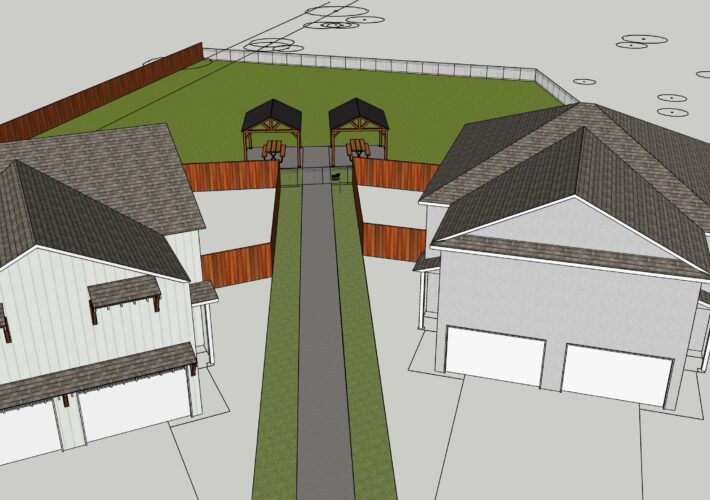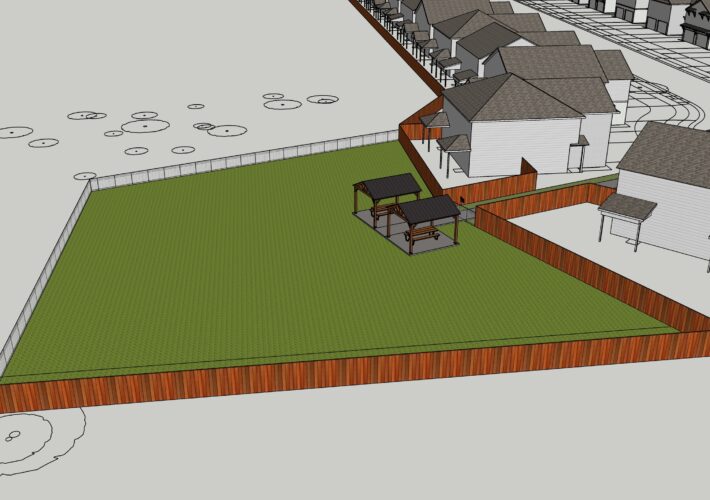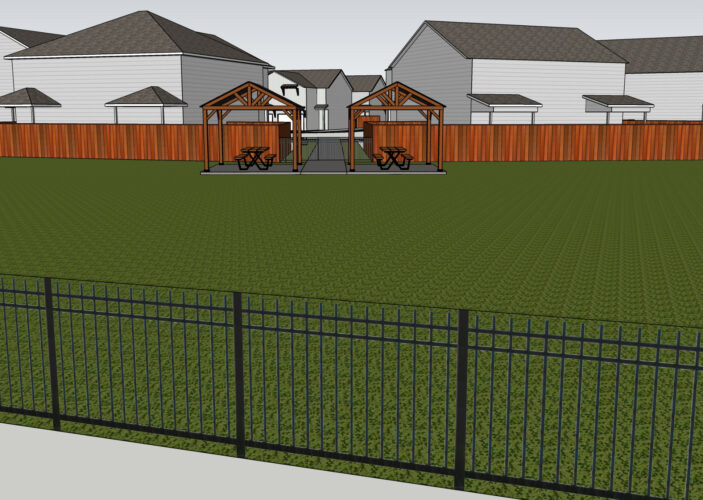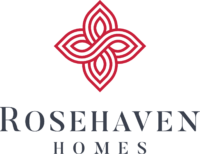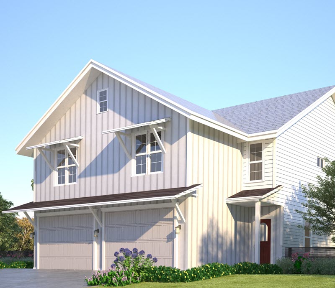
About San Antonio
San Antonio was the second fastest growing major metropolitan area in 2018 and is Forbes Magazine's #4 boomtown. The city is projected to add a million people over the next 20 years, closing in on three million people by 2040. This, in part, explains the rapid rise in home prices. From June of 2018 to June of 2019, the average home price shot up by 6.5 percent to $283,674 from $266,367.
San Antonio's Far West side is currently a hot spot for this growth, driven to a large extent by the number of major employers within a fifteen minute drive including Joint Base Lackland, Port San Antonio (Boeing, Lockheed Martin, etc.), USAA, Citibank, American Funds, and a concentration of data centers and call centers on nearby Highway 151.
San Antonio's Far West side is also a kid-friendly, excellent place to raise a family. Nearby outdoor activities include swimming, boating, and fishing at Medina Lake; hiking at Government Canyon; and cycling on San Antonio's 70-mile linear park system. Nearby Big Country Elementary School received an 8 of 10 rating and residents can also choose from three highly rated nearby tuition-free charter schools - IDEA College Prep, Great Hearts Western Hills, and Harmony Science Academy.
About Lynwood Village
Located in San Antonio’s Fast-Growing Far West Side Near Major Employers
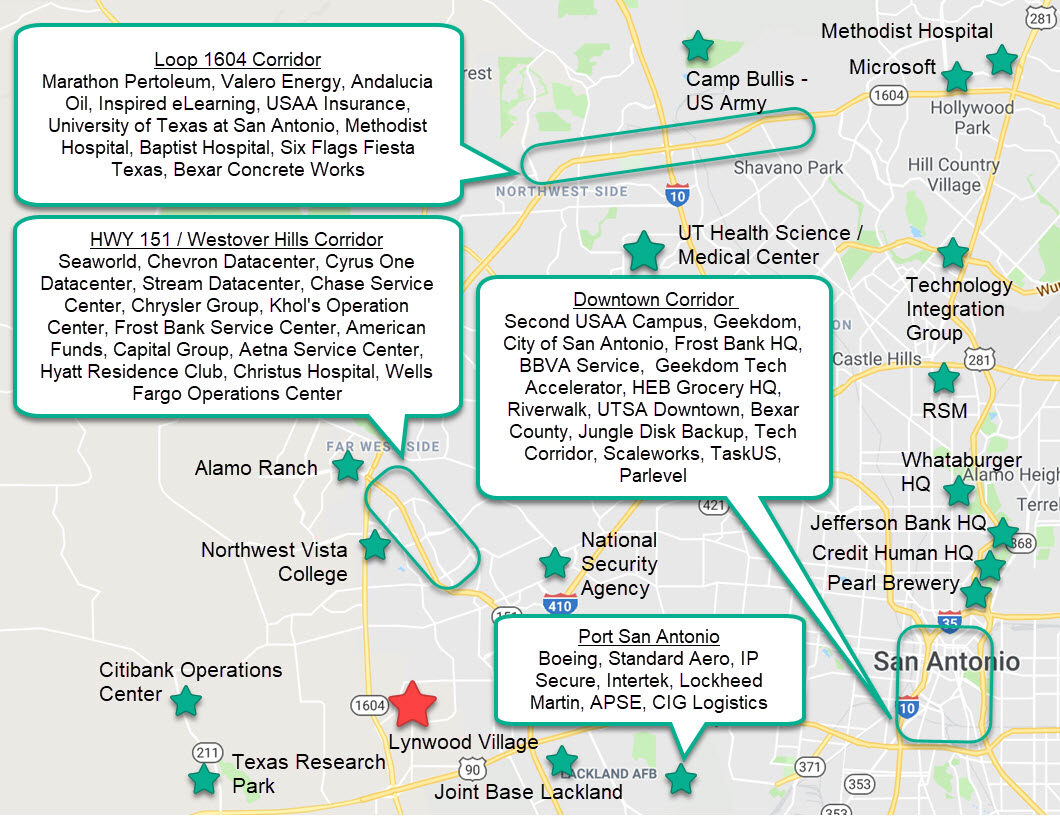
Phase 2 Site Plan
A Gated Community with 46 All-New Duplexes
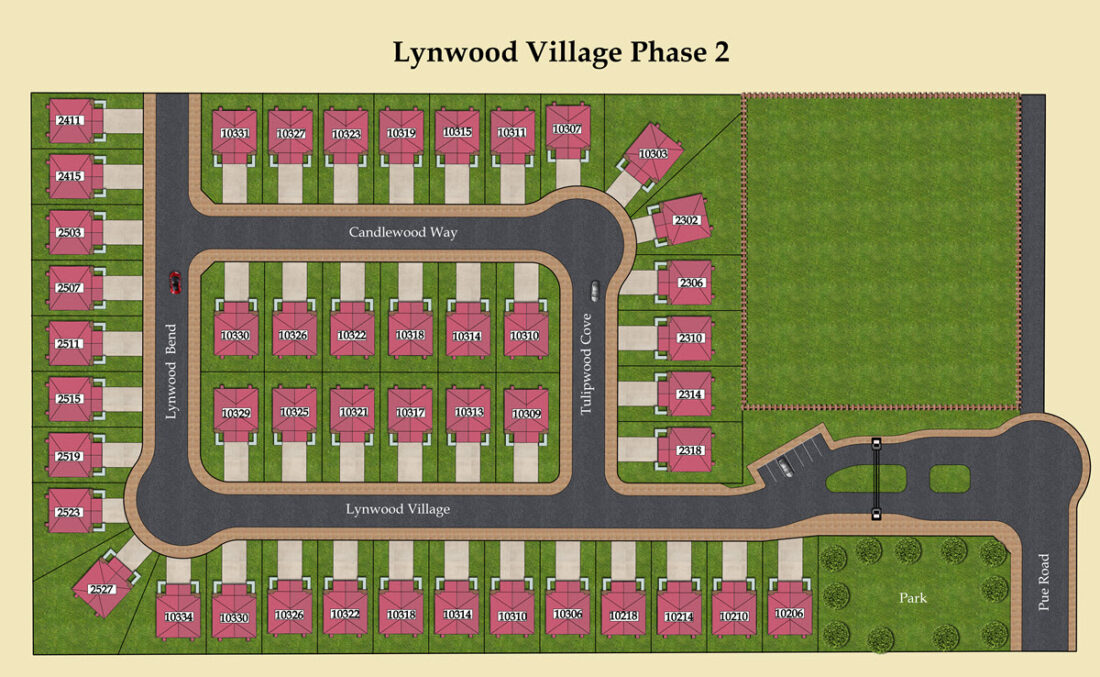
Great Community Amenities
Automated Gate, Three Parks, Front Lawn Irrigation & Maintenance Included
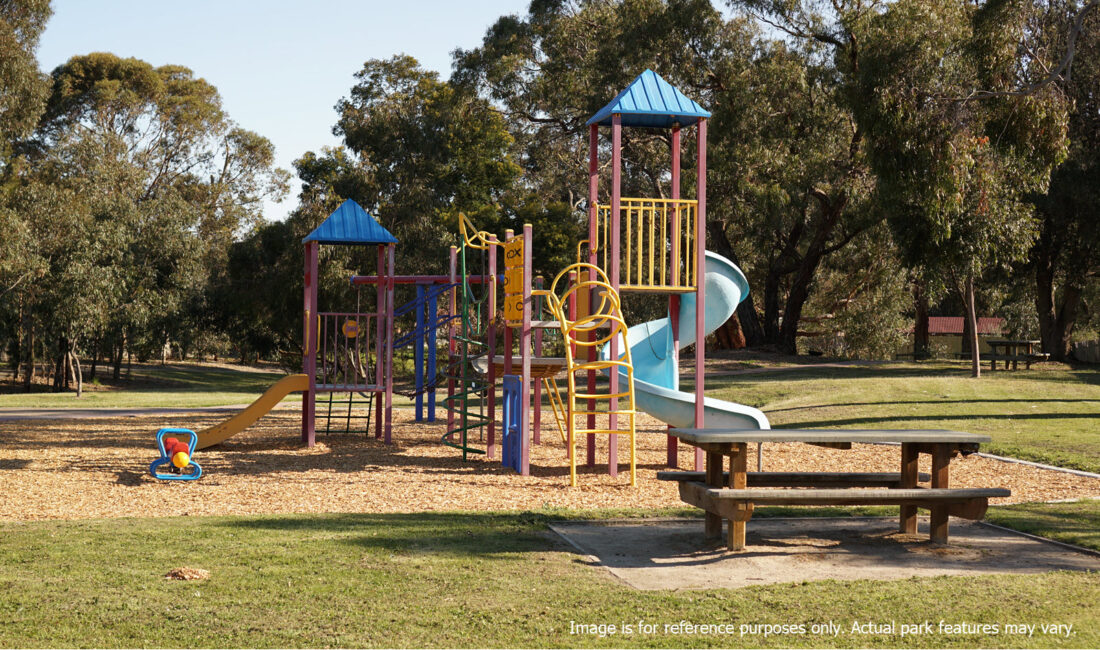
Green Building Standard 2.0
GBS 2.0 is a set of standard features like foam insulation, a conditioned attic, and 220V electric car outlets that now come standard on all new homes at Lynwood Village Phase 2. Together, these features should lower energy consumption by about 30% compared to the average new home.
Learn more about Green Building Standard 2.0

Three Beautiful Elevation Options to Choose From
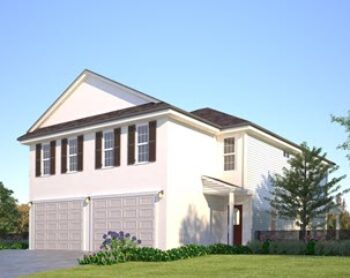
Georgian
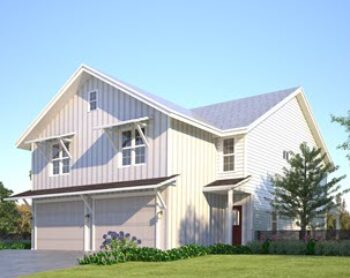
Farmhouse
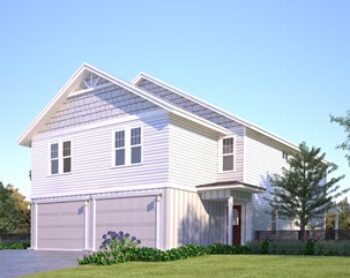
Craftsman
Premium Townhome Features
- 1,357 square feet per unit
- Master bedroom and bedroom 3 are almost the same size. Ideal for roommates!
- Classic exterior styling
- Stainless steel appliances
- Energy-efficient foam insulation & conditioned attic
- Premium oil-rubbed bronze hardware
- Washer and dryer on second floor
- Covered backyard patio
- Located in a gated community with amenities
- Three exclusive community-only parks
- 3 bedrooms / 2.5 baths
- 1.5 car garage
- Premium wood-look flooring
- Granite countertops
- Crown molding
- 9ft. ceilings on first floor and in bedrooms
- Two 220-volt electric car outlets
- Builder & 3rd party warranty included
- HOA managed community-wide irrigation system
- Front yard maintenance included
Property Managers
Rosehaven Homes is a builder only and does not endorse or have a financial relationship with any property management firm. However, we have secured agreements on behalf of our clients with the property managers below who will follow our rental best practices and offer special introductory discounts.
Lindsay Chunn at Property Management Associates: 210-823-6910
Steve Rico at REMAX: 210-789-0518

Plan Details
The Farmhouse
The Craftsman
The Georgian
Photos from Previous Devlopment
Conceptual Park Plans
3D Interior Views
To get a better idea of the layouts, please use the interactive 3D models below. Click the play button, then use the mouse or touch screen to manipulate the model. Use the arrows to move to pre-selected locations and the right mouse button to reposition the model.
