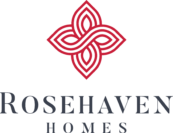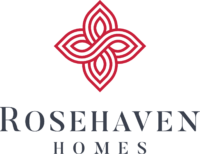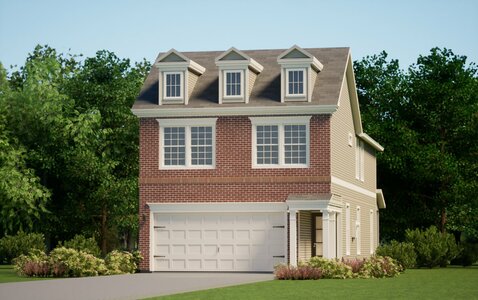
Westwood Oaks
Starting at $285,000
- Builder Incentives ~5.25% Interest or up to $27,000 in Incentives
Community Highlights
- Home Size Range 1,818 to 2,206 sq.ft.
- Key Features Gated, Classic Designs, Green Building Practices, & High-End Finishes
- Shopping 8 minutes to La Cantera; 5 minutes to HEB, Target, Lowes, & Amazing Restaurants
- Parks 5 minutes to OP Schnabel Park and the Leon Creek Greenway
- Schools Northside ISD: O'Connor HS, Stevenson MS, Braun Station ES
About Rosehaven Homes
Rosehaven Homes is a San Antonio based company headquartered in the Pearl. We believe in classic design principles, such as symmetry, natural lighting, and historically inspired exterior elevations. We believe all new homes should be NetZero-ready homes and Rosemont Heights is our first community where we will be deploying our Green Building Standard 3.0, which should allow for a NetZero rating when you add a solar array. Lastly, we believe in building with integrity so customers can enjoy a sustainable, classically inspired home that is built to last.
Choose Rosehaven Homes to support our mission of making the world a more beautiful and sustainable place, starting right here in San Antonio. To learn more, fill out our contact form or call us at 210-444-2040.
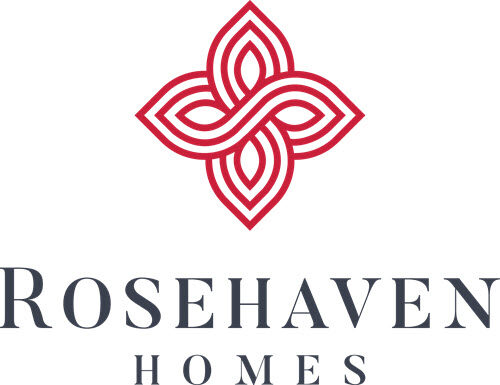
About Rosemont Heights
A gated community on Bandera Road just inside Loop 1604 North near San Antonio’s largest employers.
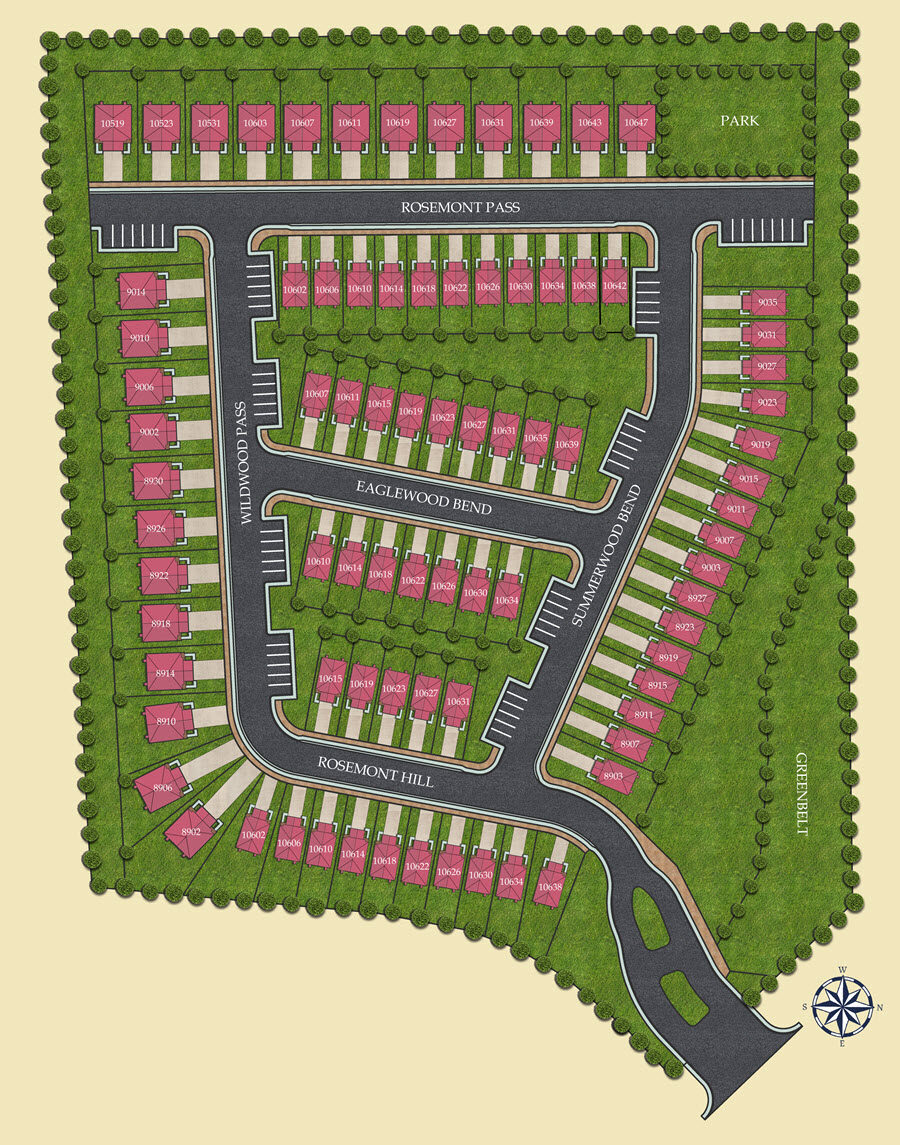
Great Community Amenities
Automated entry and exit gates, a children’s park, a dog run, and front lawn mowing included.
Green Building Standard 2.0 and 3.0
GBS 2.0 and 3.0 are sets of standard features like foam insulation, a conditioned attic, and 220V electric car outlets that come standard on most of our new homes. Together, these features should lower energy consumption by about 30% (GBS2.0) and 45% (GBS 3.0) compared to the average new home.
Learn more about Green Building Standards

Four Floor Plans and Eleven Beautiful Elevation Options
to Choose From
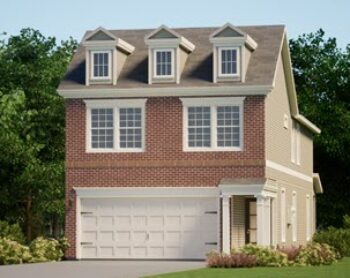
Cooper Plan
Georgian Elevation
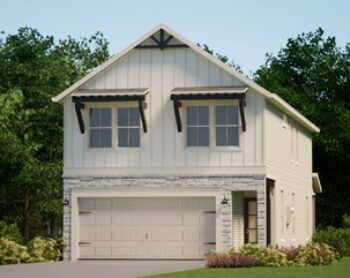
Cooper Plan
Farmhouse B Elevation
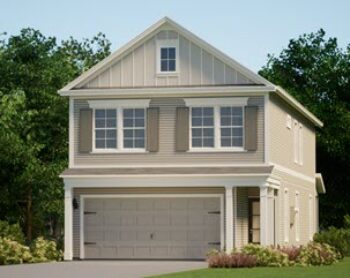
Cooper Plan
American Colonial Elevation
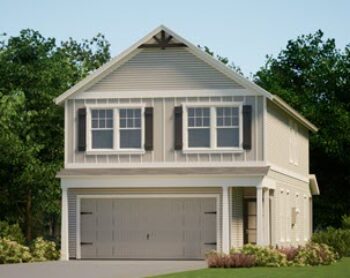
Osbourne Plan
Craftsman Elevation
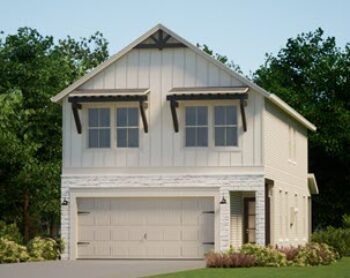
Osbourne Plan
Farmhouse B Elevation
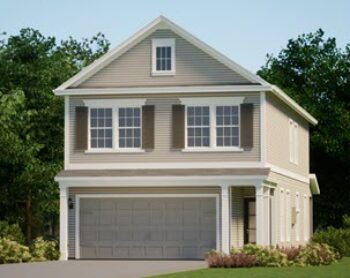
Osbourne Plan
American Colonial B Elevation
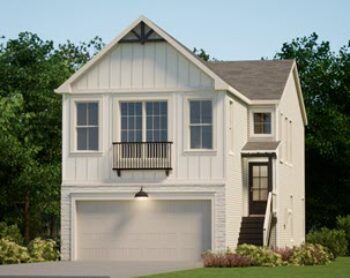
Langdon Plan
Farmhouse B Elevation
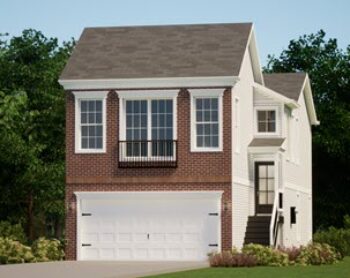
Langdon Plan
Georgian Elevation
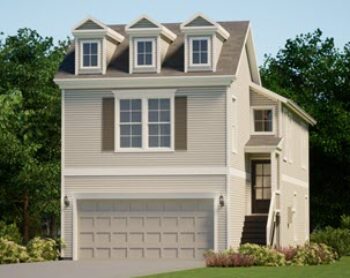
Palmer Plan
American Colonial Elevation
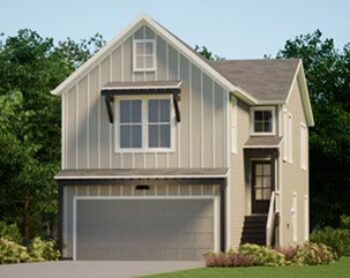
Palmer Plan
Farmhouse A Elevation
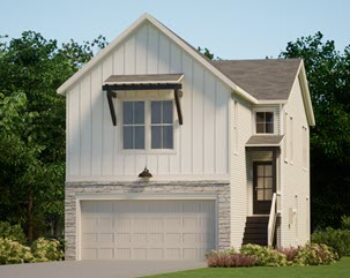
Palmer Plan
Farmhouse B Elevation
Key Features
- Gated entrance
- Front yard mowing by HOA
- Park with playscape, picnic arear, and dog run
- Extensive guest parking
- Multiple classic elevations: Farmhouse, American Colonial, Georgian, and Craftsman
- Premium wood-look floating LVP floors or vinyl per interior package and plan
- Granite, marble, or quartz countertops per interior package
- 42” Upper cabinets in kitchen with crown
- Stainless steel GE appliances
- Optional Chef’s induction range with air fryer
- Walk-in, oversized primary shower with tile surround
- Double vanities in primary and secondary bathrooms
- Energy-efficient foam insulation & conditioned attic
- 220V electric car outlet in garage
- MERV 11 whole home filtration – protects from allergens, dust, and bacteria
- Fresh-air intake ventilator
- High efficiency 50-gallon electric heat pump water heater
- LED lighting throughout
- Water filtration system
- Pre-plumbed for water softener
- Ring video doorbell (Wi-Fi Enabled)
- Smart thermostat (Wi-Fi Enabled)
- Lift Master garage door opener (Wi-Fi Enabled)
- Irrigation controller (Wi-Fi Enabled)
- Kwikset Keyless entry
- Pest control within interior wet walls
- Rain gutters per plan
